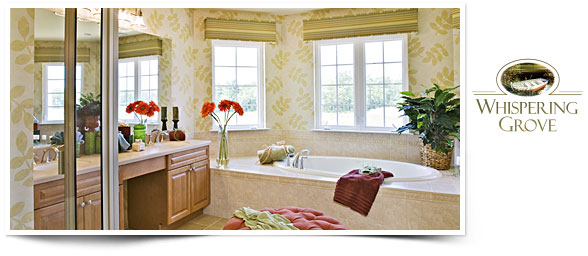
Paramount Homes Sales Center
1 Bellagio Road
Jackson, NJ 08527
Phone: 732-928-1800
Fax: 732-928-1861
Open Sunday through Friday
10:00 am - 5:00 pm
Closed Saturday
1 Bellagio Road
Jackson, NJ 08527
Phone: 732-928-1800
Fax: 732-928-1861
Open Sunday through Friday
10:00 am - 5:00 pm
Closed Saturday
Call Today to Schedule an Appointment: 732-928-1800
Whispering Grove: Features

Whispering Grove
Jackson, NJ
COMMUNITY
All Premier home styles are designed to maximize visual appeal, ensure privacy, enhance outdoor space and minimize maintenance.
- Impressive community entry and tree-lined streets
- Beautiful 8 acre community lake
- Sprawling 1 plus acre homesites, some bordering the lake
- Distinctive Belgium block curbing
- Community street lights
- Underground out-of-site utilities
EXTERIOR FEATURES
- Classically-designed Estate Homes with elegant facades
- Private 3-car & 2-car garages (per plan)
- Insulated fiberglass front door
- Welcoming concrete walkway extending from entry to driveway
- Finished asphalt driveways
- Low maintenance vinyl siding & soffits
- Aluminum wrapped fascia
- Choose from a variety of roof shingles - 25 year limited warranty
- Seamless aluminum gutters and leaders
- Convenient front and rear hose bibs
- Exterior electrical ground fault protected outlets are provided in designated locations as per the electrical codes
EXCEPTIONAL INTERIOR FEATURES
Your new, Paramount-built home is crafted to make life more comfortable, convenient, and energy-efficient. Every care has been taken to assure you of an uncompromising level of quality in materials, appointments and fixtures.
- Dramatic 2-story entry foyers with impressive windows
- Luxurious, pre-finished hardwood flooring in entry foyers
- Soaring 2-story volume ceilings with 2x6 construction and R-19 insulation (per plan)
- Spacious 9' first-floor ceilings
- Colonist style wood grain 6-panel interior doors
- Durable semi-gloss paint on interior doors and trim; flat paint on walls
- Abundant closet space with ventilated wire shelving
- Solid oak railing with painted balusters
- Pine stairs; fully carpeted
- Pull-down Attic Stairs
- 8' high basement walls in most areas includes light fixtures & convenience electrical outlet
- Plush wall-to-wall carpeting with 7/16" padding
- Optional gas fireplace with painted wood mantle and slate surround
- 12" x 12" ceramic tile floor in laundry room
- Separate laundry room with appliance hook-up including venting
- Owner's suite with walk-in wardrobe closet
GRAND KITCHENS
- Hardwood flooring in kitchen & morning room
- Gourmet center island (per plan)
- Designer kitchen cabinetry including 42" wall cabinets with maple doors and crown moulding
- Expansive pantry closet with ventilated wire shelving
- Deluxe granite countertops
- Stainless steel sink with single lever chrome faucet
- Multi-cycle, time-saving dishwasher (under counter)
- Self-cleaning gas range
- Microwave combination hood
- Icemaker supply line
TRANQUIL BATHS
- Cultured marble top with integral sink and furniture-grade vanity in Owner's bath and secondary bath
- First-floor powder room with pedestal sink and beveled oval mirror
- 12" x 12" ceramic flooring in all full bathrooms and powder room
- Mirrored area over vanities
- Recessed medicine cabinets in owner and secondary baths
EXTRAORDINARY FEATURES
- 4 or 5 bedrooms available (per plan)
- Private princess suite and Jack & Jill baths (per plan)
- Guest suites on first floor available (per plan)
- Library/home office (per plan)
QUALITY CRAFTSMANSHIP
- Premier Homeowner Inclusion Program with 4 scheduled orientations
- Energy efficient, High-efficiency (90 Plus) central air-conditioning and natural gas heating systems with programmable thermostats
- Energy efficient two-zone forced hot-air heating & air-conditioning
- R-30 ceiling insulation. R-13 wall insulation, R-19 exterior insulation
- Minimial maintenance, low 'E' High Performance glass, double hung, vinyl windows with trimmed openings, integral grilles and easy clean tilt-in feature
- Raised steel panel garage doors with safety cables
- Energy efficient 75 gallon direct vent, (90 Plus) high efficiency gas hot water heater
- 150 amp electrical service
- Hardwired smoke detectors with battery backup on each floor, in all bedrooms, basement & smoke/carbon monoxide detectors in second-floor hallway
- PEX (Flexible Polyethylene Tubing) water supply lines
- Brass finish exterior doorknobs
- Interior doorknobs with lever handles
- Poured concrete basement walls
- 10-year Quality Builders Warranty Program
- 7/16" engineered sheathing walls and roof
- 3/4" tongue and groove plywood subflooring
- TJI® floor system and I-beam construction
- Engineered roof trusses
- Private on-site well and sanitary disposal system
- In-house Design Coordinator to assist with color selections and upgrade options at Design Center
